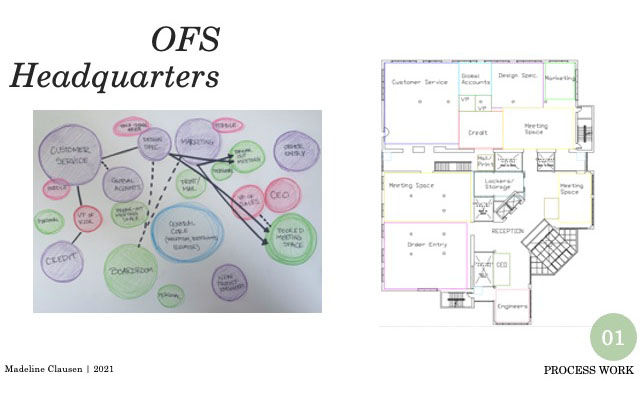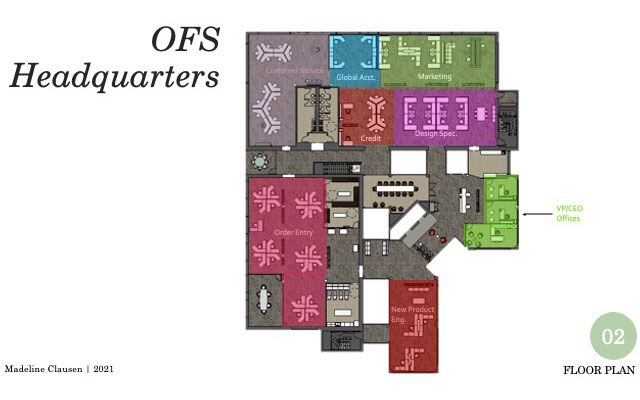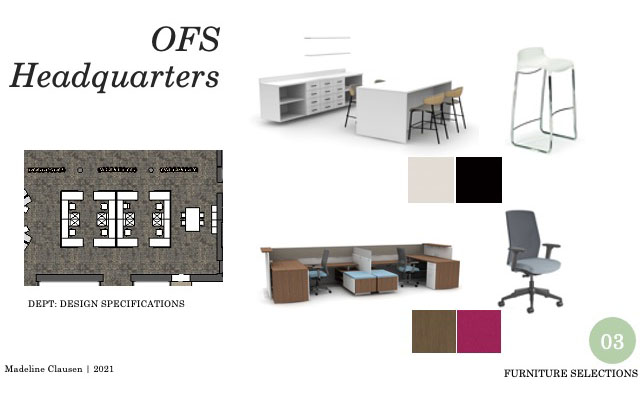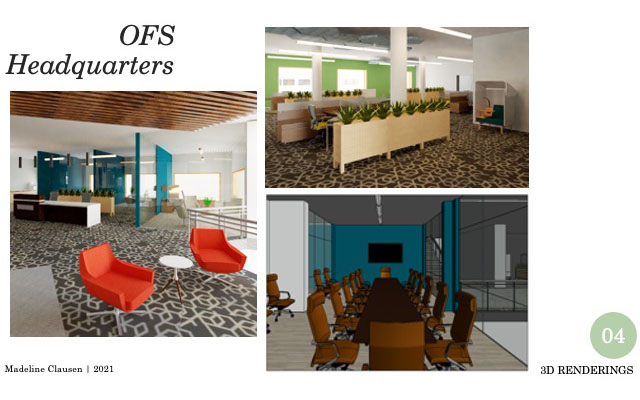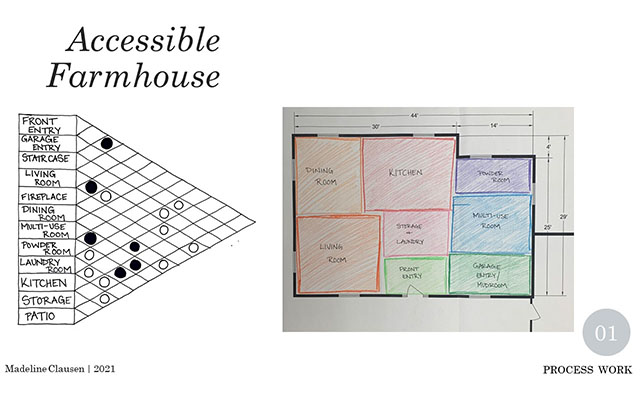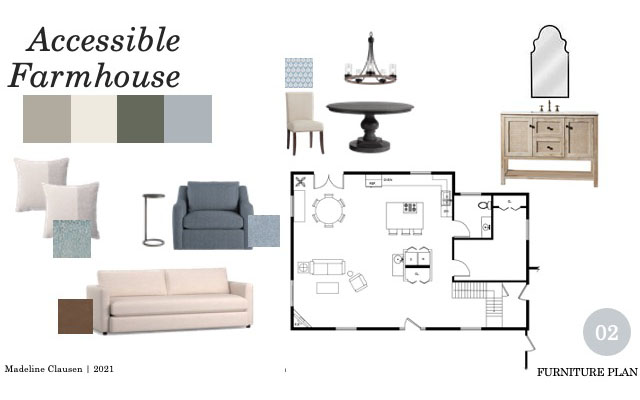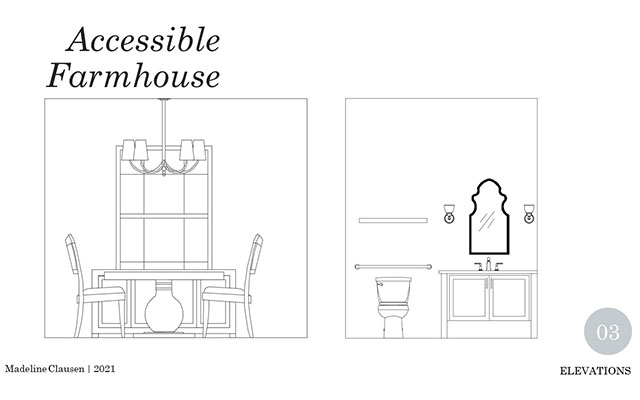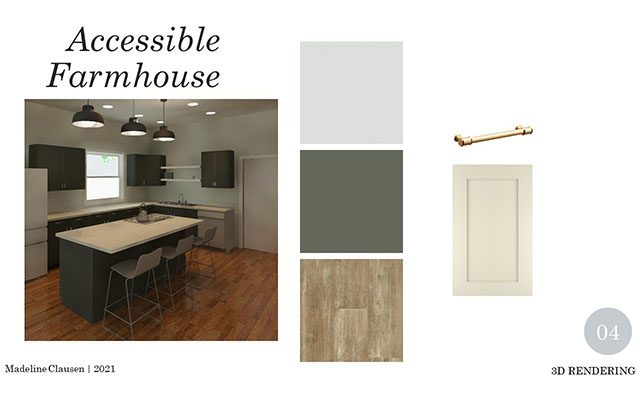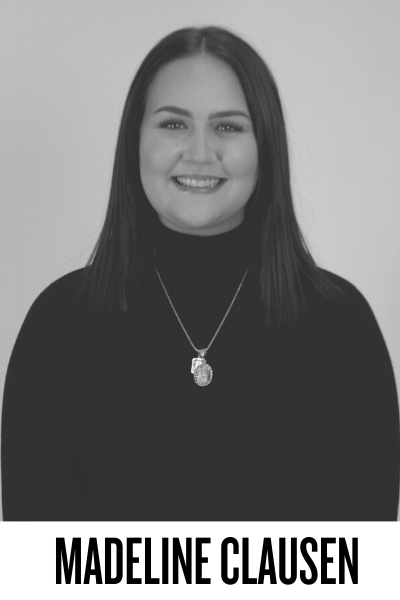
From her initial exposure, Madeline Clausen knew she wanted to focus specifically on interiors. Over the last four years, she has gained an abundance of knowledge through her education and internships at Peabody’s Interiors and Fiduciary Real Estate Development. Clausen’s design philosophy focuses on creating a warm and welcoming environment that excites and inspires all those who enter. She plans layouts by assessing the functionality of the exisiting space and evaluating how it could better suit the client’s needs. She creates unity of all spaces in a building with her eye for colors, patterns, and pairings.
