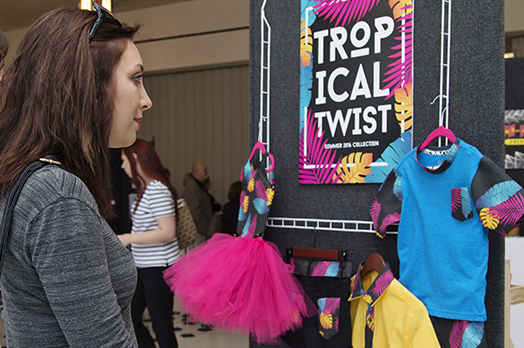Designing their dreams for the Milwaukee of the future
Interior design students devise spaces they want to see in Milwaukee
To cap off four years of interior design education, senior students from Mount Mary University were issued a challenge:
Take a look around Milwaukee and see what is not there. Then, design what is needed.
"They are transforming the environment, the space and the world for the individuals they have chosen to serve."
Gigi Szeklinski
Chair of Mount Mary's Interior Design Department
Using vision, creativity and expertise - and Milwaukee as their canvas - students spent a year researching community needs and designing projects that meet gaps. The resulting projects are fascinating glimpses into their potential, both for them and the city itself.
Early on, Katie Link had decided upon the idea of designing a collaborative workspace - a "makerspace" - where artists and craftspeople with different skill sets could both work independently and come together.
"While there are a number of organizations for millennials and Gen Z creatives, Milwaukee has no building where they can come together," she said.
As she dug deeper into her research, she zeroed in on a neighborhood, Milwaukee's Fifth Ward. She pinpointed her ideal location, an empty lot off of South Water Street, along the Milwaukee River.
This triangle-shaped lot inspired her to design "The Wedge," a triangular space with workshops along both sides and a focal point facing the river.
Students use Revit, a building information modeling software that is the industry standard, used by architects, structural engineers and contractors, to create their three-dimensional design layouts and boards. In late April, they formally presented their projects to industry professionals.
"This isn't a matter of taking on a project and remodeling it," said Gigi Szeklinski, chair of Mount Mary's Interior Design Department. "This is a multi-layered research project where they identify problems and create solutions."
Other projects, which will be on display at Mount Mary University through May 5, include:
- Re-envisioning the Grand Avenue mall into a live-learn community; building would promote learning interactions within a shared community
- A "Pets for vets" space where military veterans suffering from PTSD can socialize and train rescue dogs in an environment that is soothing and productive for both humans and animals.
- A rehab center for younger individuals recovering from stroke, as research shows 30- to 50-year-olds have better outcomes if not placed in conventional nursing homes.
- A memory care facility of the future, with interactive learning spaces that leverage the latest developments in neuroscience.
- A Scandinavian-influenced boutique hotel that extends its social justice mission through its connection to a homeless shelter.
- A wellness center for whole-body healing, with spaces for homeopathic medical practice and also yoga, spa treatments, cooking demonstrations and relaxation.
- Szeklinski said the projects reflected not only the expertise, but the spirit of the students themselves.
"So many of them have a social justice mission that aligns and supports the goal of university, to transform the world," she said. "They are addressing a problem and making a better place because of the design.
"They are transforming the environment, the space and the world for the individuals they have chosen to serve."
CREO on Campus

April 24 - May 5, 2017
Mount Mary University
CREO on Campus showcases the final senior projects of 24 students in four departments: Art Therapy, Graphic Design, Interior Design and Studio Art. These exhibits will be located in Caroline and Bergstrom Halls through May 5.
Some noteworthy displays include:
- Art Therapy: Students designed semester-long projects that combine art, academic research and social action.
- Graphic Design: The six graduating seniors playfully chose to align their group identity around the theme of a six-pack, since lots of good things come as a six-pack, like donuts, cupcakes and graphic designers.
- Interior Design: Seven students devoted a year to identifying unmet needs within the community, and designing spaces that address these needs.
- Studio Art: Students with diverse artistic interests and identities come together.
Exhibits are free and open to the public from 9 a.m. to 7 p.m. weekdays and from 1 to 4 p.m. weekends. A welcome reception will be held from 5:30 to 7:30 p.m. Thursday, April 27.